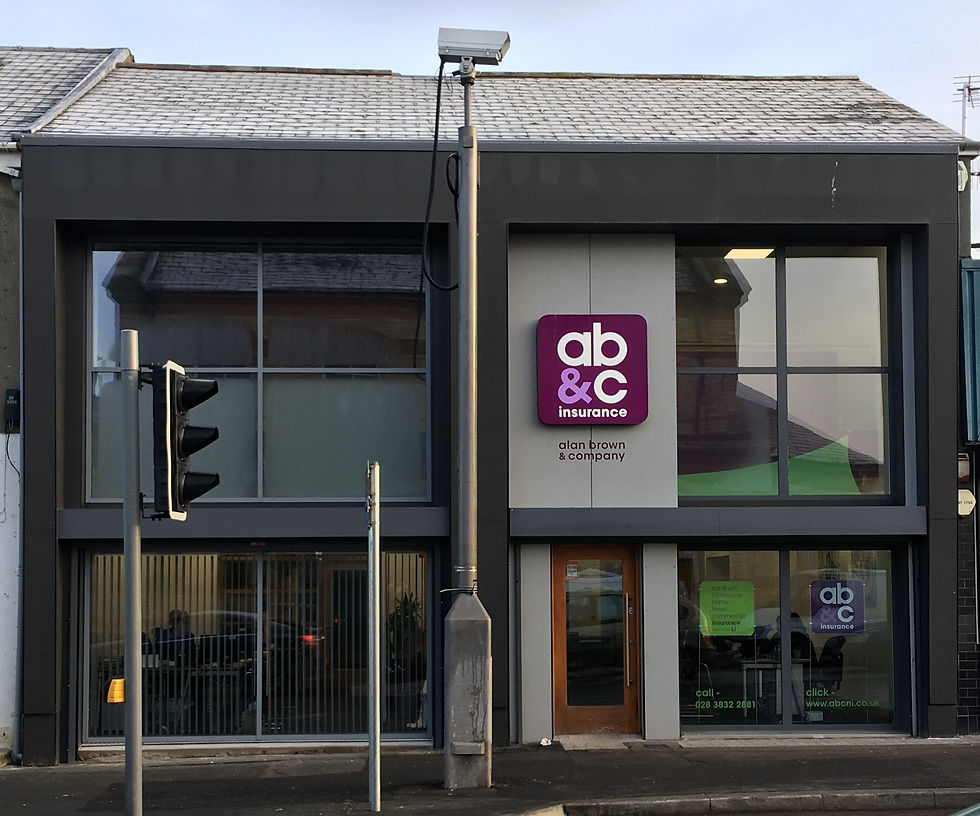


Alan Brown and Company, Lurgan Branch
Tate Stevenson Architects Ltd was commissioned by Alan Brown and Company, an expanding firm of insurance providers to provide architectural services for a new extension to their existing office at William Street in Lurgan.
Work started 2016 on incorporating a neighboring building. Intricate stone wall demolition to the original building’s rear were undertaken by the appointed builder, ECE Contracts.
The existing basement fronting William Street was filled with the remains of the demolished wall rubble to bring the proposed new ground floor slab level with the existing adjoining office to which a new walkthrough link allowed the two buildings to be combined as one. The dropping land to the rear was made level by building a platform and flooring with a beam and block supported insulated slab. The new ground floor contains the new Board room and Directors Offices.
A highly insulated cavity block walls were brought up to the existing eaves levels. Eco joists were used to create the first floor structure and SIP panels formed the flat roof which was finished in a simulated metal liquid (glass fiber membrane) supplied by Polyroof. The first floor contains a new Call Centre Office, a new toilet and a new office. This floor is again linked to the existing premises by a break in the original party wall.
A passive lighting strategy was used to bring natural light deep into the building by providing a sun pipe running from the first floor flat roof right through the building core to allow sunlight light to be brought the ground floor Conference Room. Three roof lights allow both light and ventilation into the first floor Call Centre. One of the roof lights was selected to allow access to the flat roof for annual inspection and maintenance. The large two story double glazed aluminum framed curtain wall to the frontage allows natural light to penetrate deep in to the first floor office and ground floor Directors Office.
Heat recovery ventilation was used to bring fresh air into all the new rooms created. Heating and cooling is provided by the very efficient VRF units which can either cool or warm the room depending on the room temperature set point. All new light fitting were LED or compact fluorescent to reduce energy. Additionally the existing office lights were replaced with the energy efficient units to gain further energy savings.
